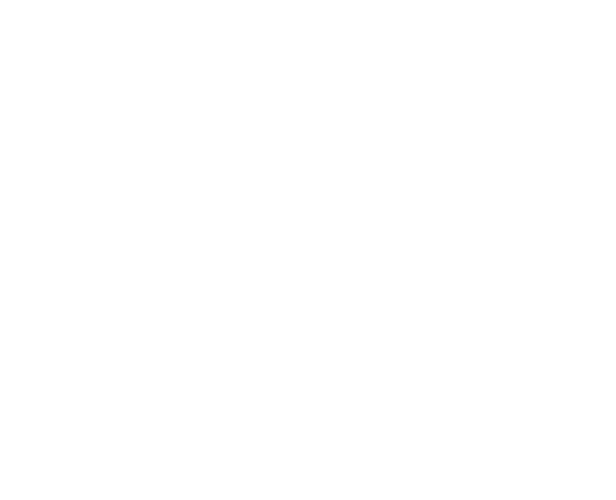Located in the heart of Willoughby, this beautifully renovated 5-bedroom, 4-bathroom home offers a bright and spacious open-concept layout. The gourmet kitchen features quartz countertops, high-end appliances, and redesigned cabinetry. Recent updates include fresh paint, new light-toned flooring, and newly installed fencing. The main floor boasts 9-foot ceilings, while the upper level includes three bedrooms, a full laundry room, and a generous primary suite complete with a walk-in closet and ensuite. A fully legal two-bedroom suite with separate laundry serves as an excellent mortgage helper. Perfectly situated just steps from Richard Bulpitt Elementary and minutes from Willoughby Town Centre, Costco, parks, shopping, and transit. Easy to show, please reach out for private viewing.
Address
21037 - 77 Avenue
List Price
$1,448,888
Property Type
Residential
Type of Dwelling
Single Family Residence
Structure Type
Residential Detached
Area
Langley
Sub-Area
Willoughby Heights
Bedrooms
5
Bathrooms
4
Half Bathrooms
1
Floor Area
2,560 Sq. Ft.
Main Floor Area
877
Lot Size
2775.08 Sq. Ft.
Lot Size Dimensions
30 x
Lot Size (Acres)
0.06 Ac.
Lot Size Units
Square Feet
Total Building Area
2560
Frontage Length
30
Year Built
2012
MLS® Number
R3026019
Listing Brokerage
Nationwide Realty Corp.
Basement Area
Full, Finished
Postal Code
V2Y 0L1
Zoning
R-CL A
Ownership
Freehold NonStrata
Parking
Detached, Lane Access
Parking Places (Total)
3
Tax Amount
$6,575.70
Tax Year
2024
Appliances
Washer/Dryer, Dishwasher, Refrigerator, Stove
Board Or Association
Fraser Valley
Heating
Yes
Heat Type
Electric
Fireplace
Yes
Fireplace Features
Gas
Number of Fireplaces
1
Levels
Two
Number Of Floors In Property
2
Login To View 85 Additional Details On 21037 - 77 Avenue
Get instant access to more information (such as room sizes) with a free account.
Already have an account? Login
Open Houses
- July 13, 2:00 PM - 4:00 PM
